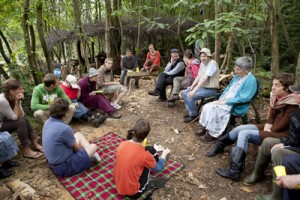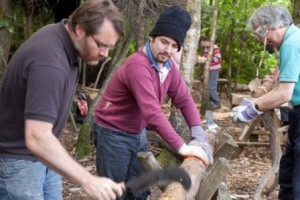 The Woodland Group is based locally in the Ashdown Forest, where opportunities for the development of green woodworking and land management skills are abundant. Working outside throughout the seasons of the year helps those in the group establish a deeper relationship with our natural environment, while benefiting from all the healthy stimuli that the woodlands provide.
The Woodland Group is based locally in the Ashdown Forest, where opportunities for the development of green woodworking and land management skills are abundant. Working outside throughout the seasons of the year helps those in the group establish a deeper relationship with our natural environment, while benefiting from all the healthy stimuli that the woodlands provide.
Participation in the workshop also aims to foster a raised sense of achievement and social involvement through undertaking projects with partner organisations in the locality, including schools, community groups and other special needs groups.
The Woodland Group workshop building project
 The initiative for building a woodland shelter came as a natural next step for our group and is based on the need for more effective shelter and working space, while maintaining the outdoors woodland based experience, which lies at the heart of our activities. The intention of the project has been from the start to shape all aspects and stages of the building’s preparation and construction around the abilities of the participants, using and developing the techniques and skills already acquired and augmenting these with more specialist input where needed.
The initiative for building a woodland shelter came as a natural next step for our group and is based on the need for more effective shelter and working space, while maintaining the outdoors woodland based experience, which lies at the heart of our activities. The intention of the project has been from the start to shape all aspects and stages of the building’s preparation and construction around the abilities of the participants, using and developing the techniques and skills already acquired and augmenting these with more specialist input where needed.
Hindleap Warren, a local outward bound centre in Wych Cross, where our group’s activities have been located for some years, kindly gave us permission in 2011 to construct the building, using materials sourced on-site. Initial phases of the project were consequently focussed on coppicing and small woodland management activities, which have brought a wonderful new set of experiences and skills to the group. Following this we moved into the pre-construction phase, where many, many chestnut shingles (wooden roof tiles) were produced and the main timbers were prepared. Next, from spring 2015, components where assembled, before the frame was raised in sections and then secured as one structure. We spent the autumn and winter completing the roof and are now working on the walls, which will be made up of a combination of wall-hung shingles and wattle and daub panels.
Within this project we have also aimed to foster social working relationships, by calling on help and involvement from others out side of Nutley Hall, so to this end the project has included a number of special events days, involving other learning disability and partnering groups.
As sustainability and low environmental impact are central to the project, the design and construction of the building has been based solely on the use of natural building materials, sourced on-site these have then been processed by our team using traditional hand tool techniques, while the construction follows traditional timber frame design principles.
On completion of the project we would aim to have built together a structure which will unite beauty and function and which will find harmony within its physical, social and historical environment. The creation of the building through the shared intention and contributions of the partner groups will form an important part of its character and will signify the basis of its intended ongoing use, i.e. as a shared resource for possible future collaborative activities such as hosting visiting groups, training sessions, performances and social events, in addition to its role as workshop and home to the woodland group.
Michael Collins, June 2016
Please see the photographs below








